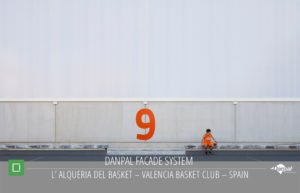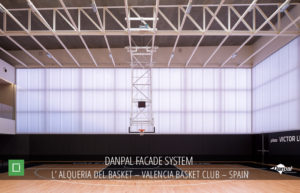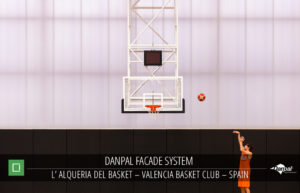INTRODUCTION:
In this case study, we explore the successful implementation of the Danpal Facade System at L’alqueria del Basket, a renowned basketball training facility in Valencia, Spain. This project highlights the effective utilization of the Danpal Facade System, featuring Danpalon® panels with a thickness of 30mm and a captivating “Softlite Opal” color. The chosen polycarbonate solution surpassed the project’s requirements, offering a harmonious blend of aesthetics, functionality, energy efficiency, and durability.
BACKGROUND:
L’alqueria del Basket is a state-of-the-art basketball facility designed to cater to professional athletes and enthusiasts alike. The project aimed to create a visually striking structure that also prioritized functionality, energy efficiency, and sustainability. With an emphasis on natural lighting, the architect sought a polycarbonate system that could seamlessly integrate into the building’s design and provide a host of benefits.
REQUIREMENTS:
The architect outlined several key requirements for the project:
Aesthetics: The system should offer a modern and visually appealing facade to enhance the architectural design of the facility.
Daylighting: The chosen solution should maximize the use of natural light, creating a vibrant and inviting environment while reducing energy consumption.
Thermal Performance: The system should provide effective insulation to maintain a comfortable indoor climate throughout the year.
Durability: The materials used should withstand the rigors of constant use and exposure to external elements, ensuring long-term performance and minimal maintenance.
Customization: The ability to customize the appearance and features of the facade to align with Lalqueria del Basket’s branding and unique identity.
SOLUTIONS:
After careful evaluation of available options, the Danpal Facade System emerged as the ideal choice for L’alqueria del Basket. Key features of the chosen solution included:
Danpalon® Panels: The 30mm thick Danpalon® panels offered exceptional transparency, durability, and versatility, making them an excellent fit for the project. The captivating “Softlite Opal” color was selected to create a visually stunning effect and enhance the diffusion of natural light within the facility.
Daylight Management: The translucent nature of the Danpalon® panels allowed for the effective utilization of daylight, reducing the need for artificial lighting during the day. The system incorporated light diffusing properties, ensuring a pleasant and glare-free indoor environment.
Thermal Efficiency: The Danpal Facade System provided excellent thermal insulation, reducing heat transfer and optimizing energy efficiency. This capability helped maintain comfortable indoor temperatures throughout the year, minimizing the facility’s reliance on heating and cooling systems.
Customization and Branding: The System offered a high degree of customization, allowing the architect to incorporate Lalqueria del Basket’s branding elements into the facade design. This ensured a unique and recognizable appearance for the facility.
RESULTS:
The implementation of the Danpal Facade System at L’alqueria del Basket yielded exceptional results:
Architectural Brilliance: The polycarbonate facade, utilizing Danpalon® panels with a thickness of 30mm and the captivating “Softlite Opal” color, provided a visually striking and contemporary appearance, enhancing the overall architectural design of the facility. Its transparent and translucent properties created a sense of openness and vibrancy.
Abundant Natural Light: The Danpal Facade System maximized the use of natural light, creating a bright and inviting environment within the facility. This not only enhanced the user experience but also significantly reduced energy consumption by minimizing the reliance on artificial lighting during daylight hours.
Optimal Indoor Comfort: The excellent thermal insulation properties of the Danpal Facade System ensured consistent and comfortable indoor temperatures throughout the year. Occupants of Lalqueria del Basket could enjoy a pleasant environment for training and other activities without excessive energy consumption.
Durability and Low Maintenance: The high-quality materials used in the Danpal Facade System, including the 30mm thick Danpalon® panels, provided exceptional durability, withstanding the demands of a busy sports facility and exposure to external elements. The system’s robust construction minimized the need for frequent maintenance, resulting in cost savings over time.
CONCLUSION:
The successful implementation of the Danpal Facade System, featuring Danpalon® panels with a thickness of 30mm and the captivating “Softlite Opal” color, at Lalqueria del Basket showcases the immense potential of polycarbonate solutions in creating visually stunning, energy-efficient, and sustainable architectural designs. The seamless integration of the panels, along with their customizable features, contributed to the facility’s unique identity while delivering exceptional performance. The project exemplifies the transformative capabilities of polycarbonate systems in modern architecture.











