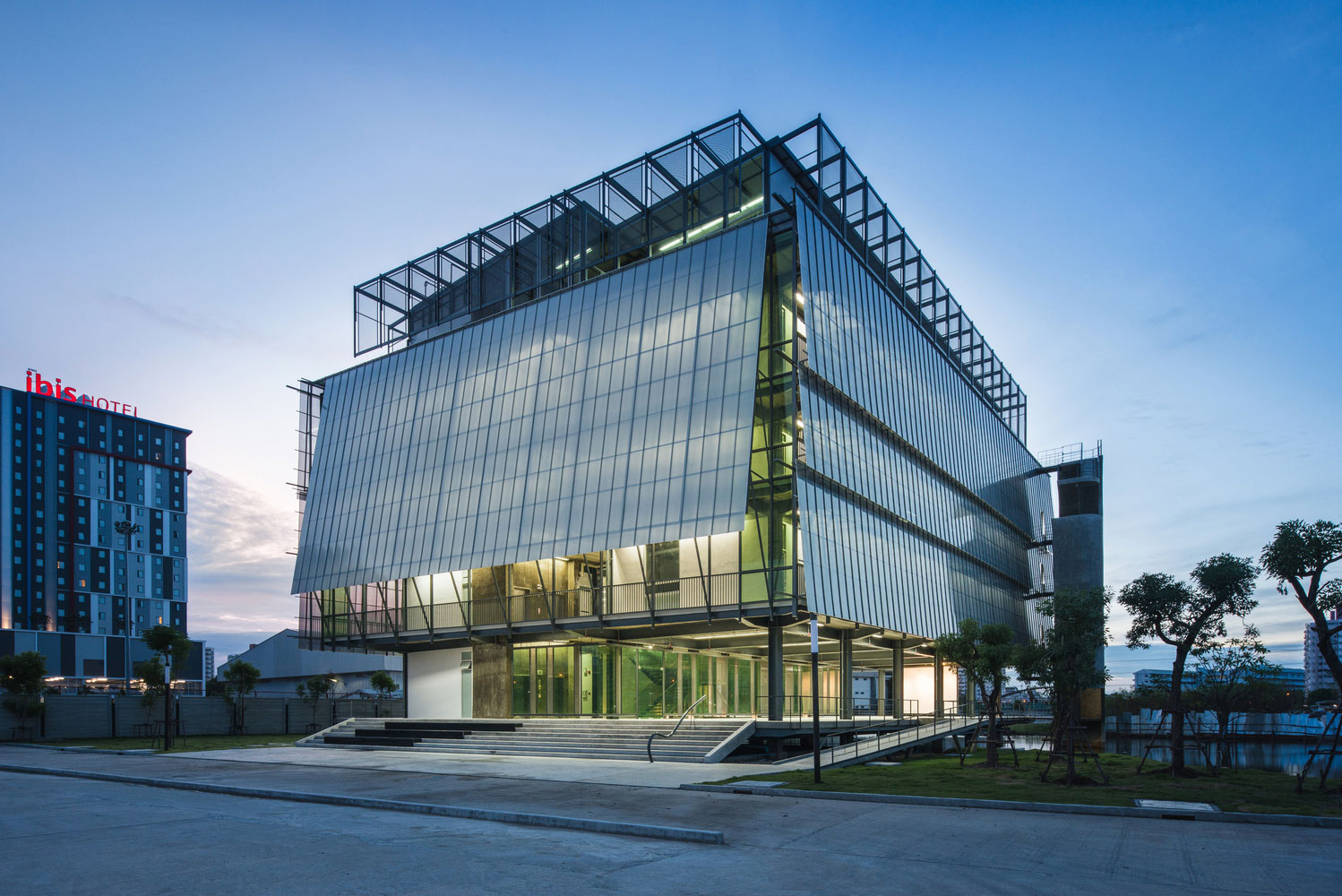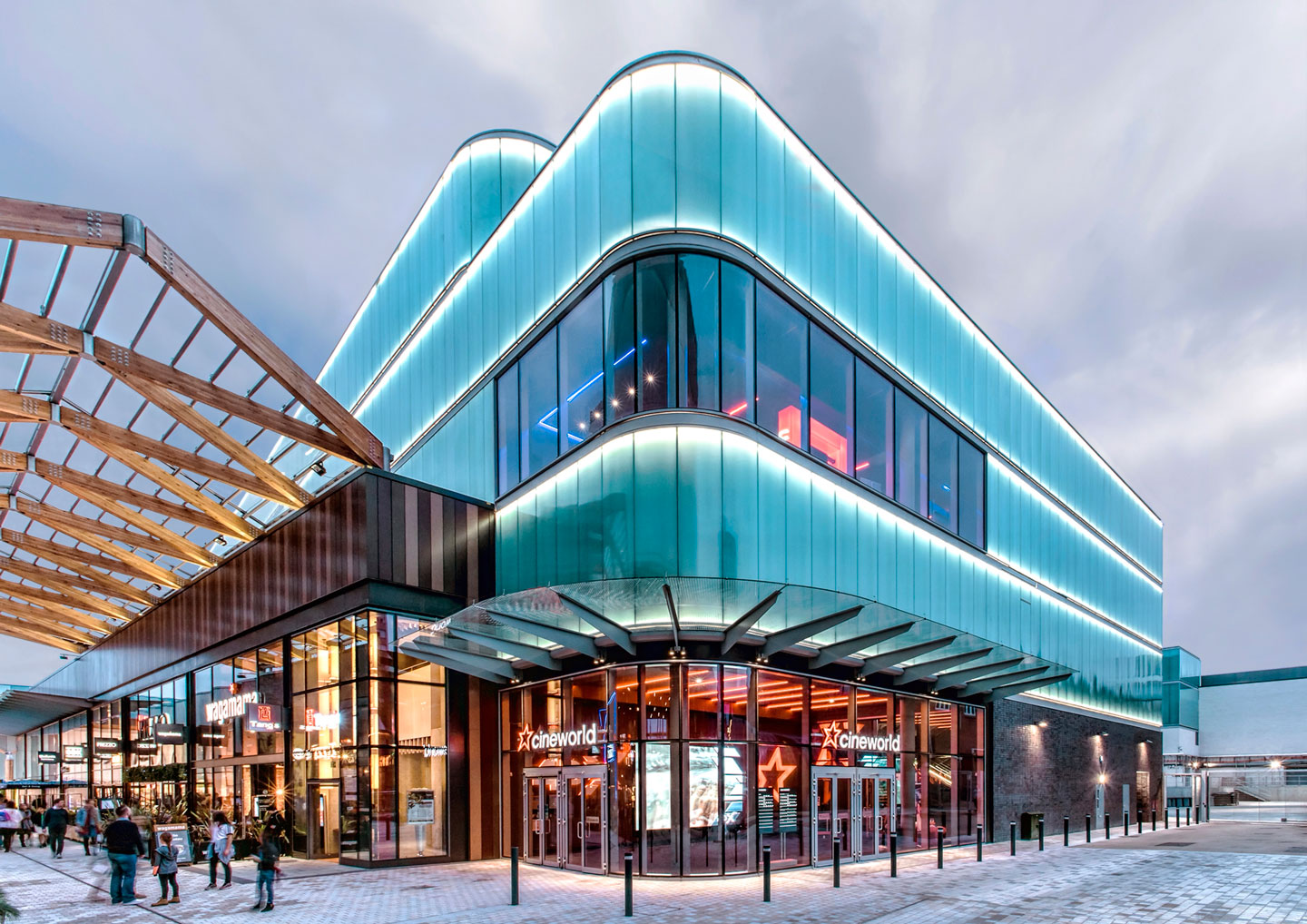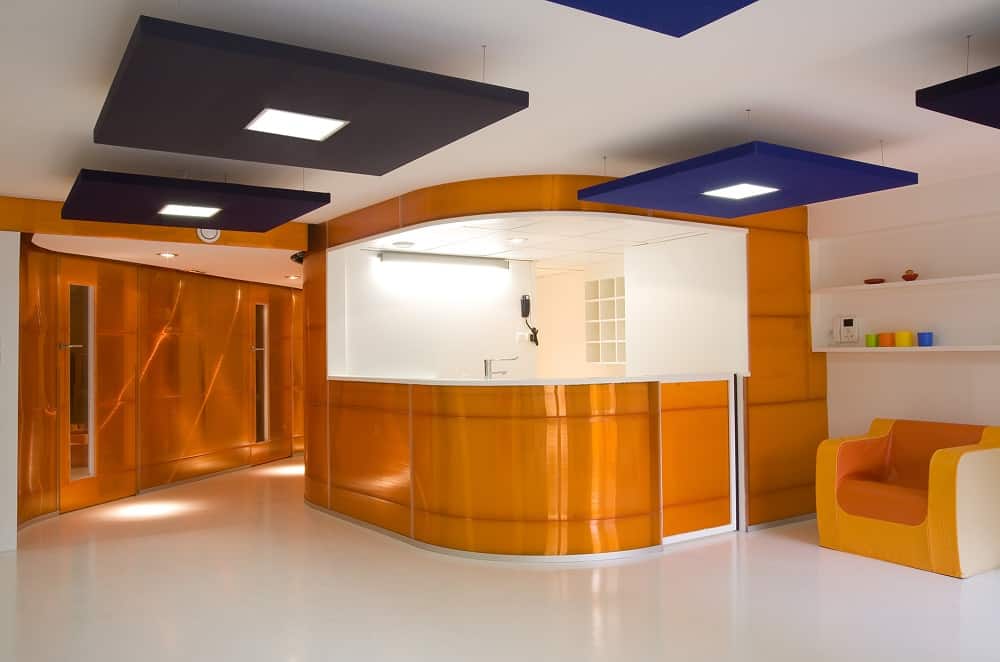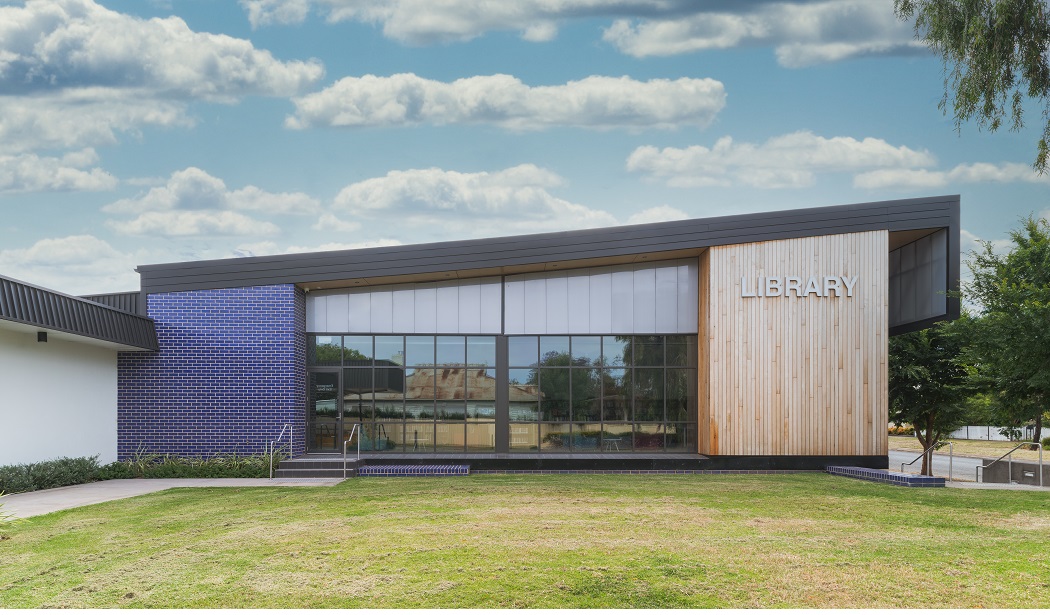
A nursery is a place where children awaken their senses. It should be a pleasant and comfortable space, to arouse curiosity, sensitivity, pleasure,” says Architect Pablo Katz.
For two Parisian nurseries, Les Petits Bonheurs (19th) and le Temps de l’Enfance (15th), the architect opted for Danpalon® as the system for partitioning and facing the walls. “With these two nurseries being managed by the same association, we wanted to register a stylistic unit, with similarities but which respects the characteristics of each program. Technically, the material is a very durable product that softens bumps and impacts whilst adding glint and sheen. It also helps to unify the different facing locations,” says Pablo Katz.

Both these nurseries have been set up on the ground floor of a residential building. For the first, the constraints were strong: a low height from the ceiling, deep and poorly lit boards, and utility shafts serving the eleven cumbersome upper floors.
Danpalon®, warm orange, creates a fluidity of movement with curved partitions and contrasted curves. When it is placed as a facing of an opaque wall, it is illuminated by integrated LEDs.
Temps de l’Enfance enjoyed better lighting and easier prospects for improvement. The architect, therefore, played with straight, vertical, and inclined green walls, which punctuate red areaways.

DETAILS OF THE PROJECT:
Applications: Interior
System: Danpal Interior System
Thicknesses: 10 Mm
Sectors: School
Colors: Green, Orange
Country: France
Architect: Pablo Katz Architecture
Copyright: © Arnaud Rinuccini












