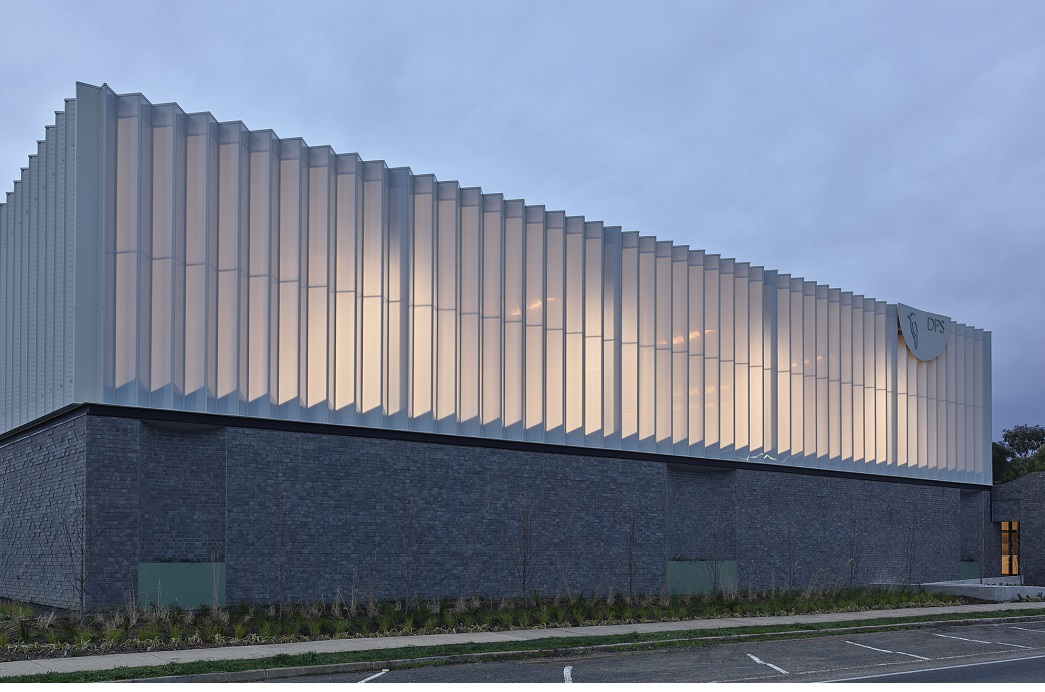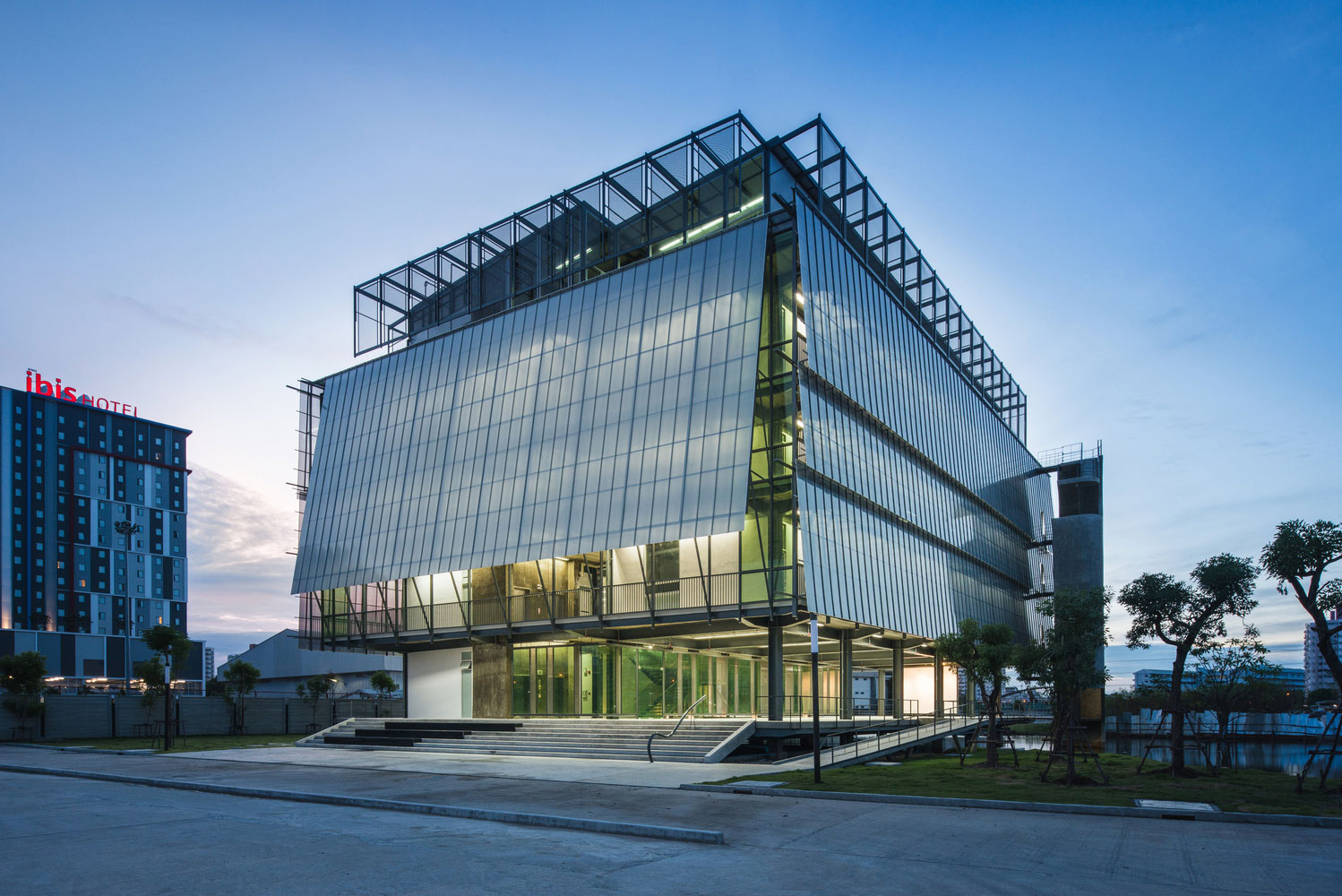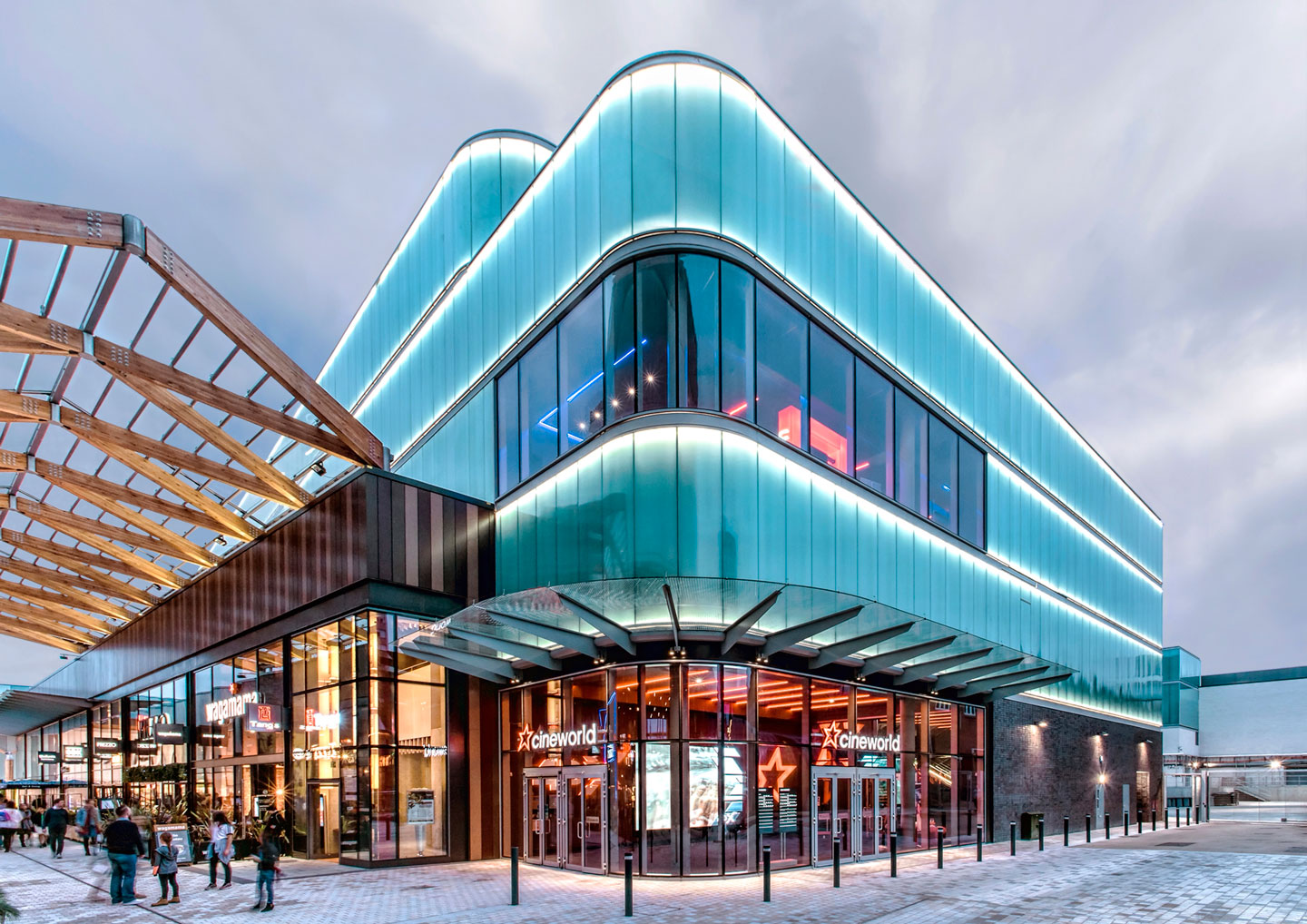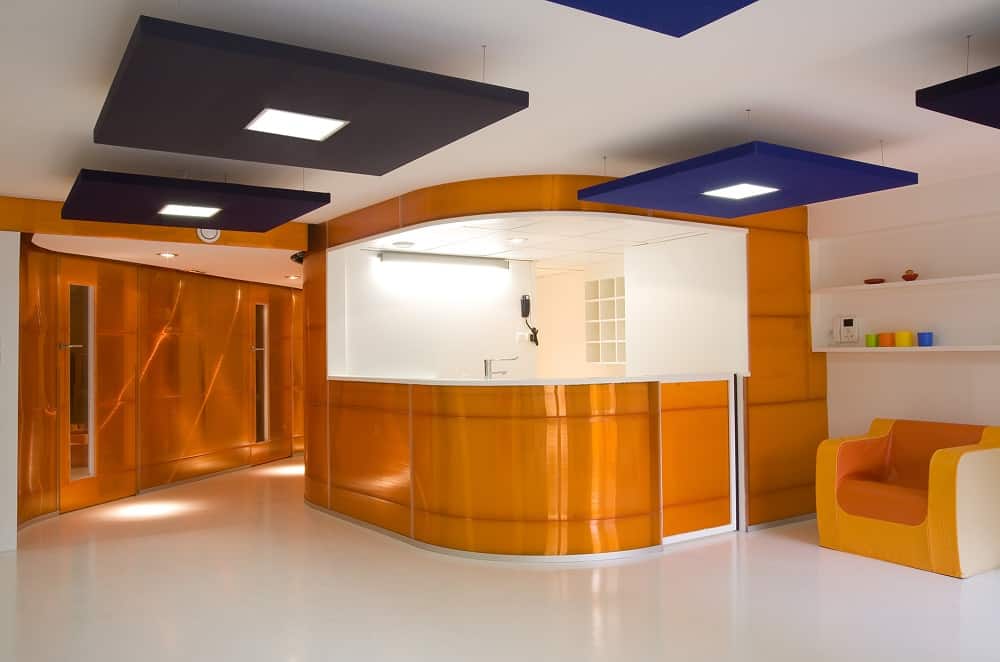
Architects and design aficionados, prepare to embark on an inspiring journey into the world of architectural innovation. In a groundbreaking collaboration with Kosloff Architecture and H. Troon Construction, Danpal has once again redefined the possibilities of modern architecture. This time, we’re taking you through the story of our bespoke Danpalon® Façade installation at Delacombe Primary School’s gymnasium.
A Masterpiece of Design and Functionality
The Delacombe Primary School gymnasium project, completed on the 27th of September 2021, stands as a testament to Danpal’s commitment to pushing the boundaries of architectural design. The design brief called for a translucent façade with complex 45-degree angles every 500mm, creating an accordion-like appearance across a 38-meter expanse.
In a world where conventional steel framing would have posed unique challenges, Danpal engineered a solution that defied the norm. We take pride in helping clients realize their most creative geometrical possibilities, be it sloping, curving, tapering, inverted, or twisting. Our solutions come in an array of colors and finishes, and we can handle projects of just about any size.
Innovation in Action: Custom Welded Supporting Elements
Working closely with Kosloff Architecture and H. Troon Construction, we introduced an innovative façade system. This system used 16mm Danpalon® panels framed with custom-welded supporting elements. The steel and aluminum framing components were welded off-site, allowing for rapid on-site installation. This approach eliminated the challenges typically associated with framing a complex façade shape using conventional methods, saving time, and ensuring precision.
A Blend of Form and Functionality
The gymnasium not only exudes architectural character but also offers a unique experience for students, staff, and community members. Thanks to Danpal’s advanced daylighting solutions, the interior is bathed in natural light, providing an energizing and nourishing atmosphere year-round. Our system also offers UV protection and thermal insulation, enhancing the overall functionality and comfort of the space.
At Danpal, we’re honored to introduce the environmental and physiological benefits of light architecture to Delacombe Primary School. We’re on a mission to design a beautiful, sustainable, and inspiring world for our communities and the bright minds shaping our future.
 Danpal’s Game-Changing Solutions: Danpal Facade System and Danpalon Panels
Danpal’s Game-Changing Solutions: Danpal Facade System and Danpalon Panels
Central to the success of the Delacombe Primary School gymnasium project are Danpal’s groundbreaking solutions—the Danpal Facade System and our renowned Danpalon panels. Just as our Danpalon® Façade transforms architecture, our facade systems seamlessly merges form and function. Its translucent design not only encloses the interior, but also bathes it in natural light, creating a mesmerizing interplay of shadows and illumination.
Our Danpalon panels, specifically the “Soflite Ice” variant, are a revelation. These translucent glazing panels enhance the gymnasium’s aesthetic appeal while elevating its functionality. “SOFTLITE ICE” ensures well-lit, glare-free interior spaces with optimal natural light diffusion.
Its advanced technology also fosters energy efficiency, making it the ideal choice for sustainable architectural projects.
Discover the Future of Architecture with Danpal
The Delacombe Primary School gymnasium project is a prime example of how Danpal’s innovative solutions can transform architectural dreams into reality. We invite you to explore more of our projects and discover how our daylighting solutions are shaping the future of architecture.
Are you ready to elevate your architectural game? Contact Danpal today to explore the possibilities of our advanced daylighting solutions, Danpal Facade System, and Danpalon panels.
Request a FREE SIMULATION of the Danpal Roofing System and a FREE sample of Danpalon Panel for your next architectural project here to learn more.
















