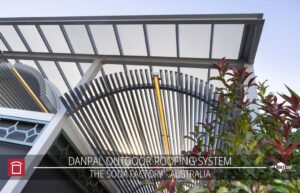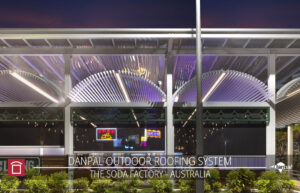In the heart of West End, Brisbane, a historic icon is undergoing a remarkable transformation. The Soda Factory, originally the home of Tristram’s Soft Drinks, is being revitalized into a modern retail destination, paying homage to its 19th Century Spanish Mission architecture. Designed by the renowned architectural firm CCN, this repositioning project breathes new life into the heritage-listed building, embracing its industrial aesthetic.
Heritage and History:
The Soda Factory, a Brisbane landmark with a rich history dating back almost a century, was once synonymous with the Tristram family’s beverage legacy. Today, the iconic building stands as a testament to the evolving attitudes towards industrial architecture, boasting distinctive Spanish Mission design. The Markets at West End, housed within the historic walls, is set to be reborn as the Soda Factory—a retail destination that seamlessly blends the past with the present.
CCN Architects: Designing with Purpose:
CCN Architects, the visionary minds behind the Soda Factory repositioning project, embody a commitment to collaborative and creative design. Operating from Brisbane, CCN specializes in projects of various scales, with a focus on creating quality architecture that contributes to positive commercial and community outcomes. Their ethos revolves around challenging the status quo, developing dynamic architectural solutions, and combining vision and innovation with efficient planning and technical detail.
Soda Factory Refurbishment: A Modern Twist:
Undergoing extensive refurbishments, the Soda Factory’s modernized shopping center will feature a full-line Coles and twenty-two specialty retailers. One notable addition is the Danpal Outdoor Roofing System, a key element supplied by Danpal. The installation of a large Danpalon canopy outside the main entrance now provides outdoor seating areas, blending seamlessly with the historic architecture.

Danpal’s Innovative Solutions:
Danpal’s contribution to the Soda Factory project comes in the form of the Danpalon Panels integrated into the Danpal Facades. The Danpal® Roofing Systems, dry glazed translucent systems, offer a variety of designs suitable for diverse structures. The snap-on interlocking dry-glazed connectors, made of polycarbonate or aluminum, provide engineering and design flexibility.
Key features of Danpal’s Roofing Systems include:
- High impact resistance and suitability for various weather conditions.
- A wide range of aspects, colors, finishes, and special effects for creative options.
- Long-term service capabilities with Microcell technology.
- Superior quality of light and visual appearance with tight spacing between ribs.
- Enhanced energy efficiency with improved ‘U’ and ‘R’ values.
- Double tooth grip-lock connection ensuring longevity against hail damage, high winds, and snow loads.
- Co-extruded UV protection for longer system life.
Conclusion:
As the Soda Factory in Brisbane undergoes this impressive transformation, the collaboration between CCN Architects and Danpal brings together a blend of heritage and innovation. Danpal’s Roofing Systems not only enhance the visual appeal of the Soda Factory but also provide functional outdoor spaces that align with the modernization of this historic landmark.
For professional commercial architects seeking cutting-edge solutions, Danpal’s commitment to quality and innovation shines through in projects like the Soda Factory, where the past meets the future seamlessly. Contact Danpal today to explore the possibilities of our advanced daylighting solutions, Danpal Roofing Systems, and Danpalon panels.
Request a FREE SIMULATION of the Danpal Systems and a FREE sample of Danpalon Panel for your next architectural project HERE to learn more.









