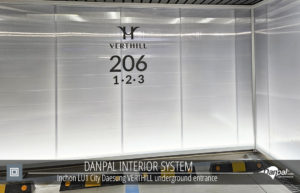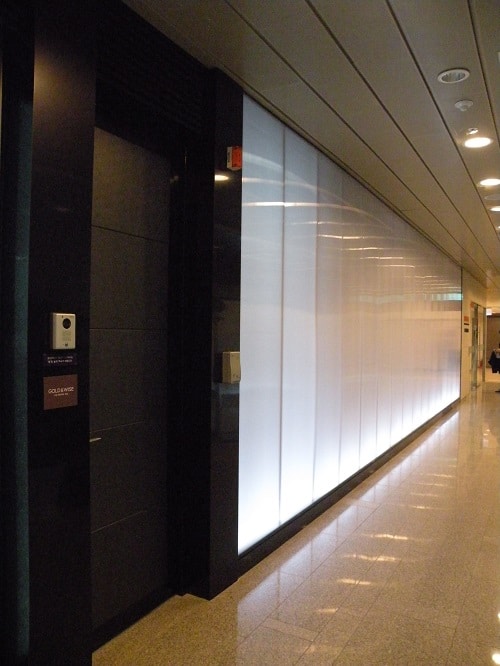Creating Illuminated Marvels: Danpal Interiors Transform the Verthill Building in Inchon LU1 City Daeseung, South Korea
In the realm of architecture, where innovation meets functionality, the Verthill Building in Inchon LU1 City Daeseung, South Korea stands as a testament to ingenuity. A collaborative masterpiece between Danpal and B&A Architects, this mixed-use development has redefined interior spaces through the artistry of light, using Danpal’s cutting-edge Interior Wall Cladding solutions.
Danpal Interiors:
A Radiant Transformation LIVE IN LIGHT WITH DANPAL® Internal spaces can be brought to life with Danpal®. Its clean lines, colored panels, and lighting effects bring a feeling of spaciousness and illuminance to any interior setting.
The Verthill Building’s underground entrance was meticulously crafted to evoke surprise and wonder. Danpalon walls, in their translucent glory, gracefully separate the viewer from concrete pillars and floors. The suspended ceiling, adorned with downlighting LED lights integrated with aluminum finish elements, complements the vertical panels, creating an ambiance that mesmerizes.
LED Backlit Danpalon Walls:
A Play of Brilliance The entire area could have succumbed to dark, low-light conditions. However, the LED backlit Danpalon walls ingeniously illuminate the path from the carpark to the Verthill entrance. This not only highlights the brand but also crafts a uniquely welcoming experience that captivates visitors upon arrival.
Light Wall Cladding:
Danpal’s Radiant Revolution Danpal’s Interior Wall Cladding solution, featuring translucent “Ice” colored panels, serves as the core element. These panels refract light from behind, casting mesmerizing patterns that captivate the onlooker. This solution allows designers to explore new aesthetic possibilities, transforming spaces into radiant sculptural elements that redefine ambiances.
Ideal Combination of Translucency And Strength
The reduced spacing between panel ribs in Danpal’s system provides superior light diffusion and increased panel strength. Architects can effortlessly divide or decorate spaces, maintaining a delicate balance between intimacy and openness, thanks to the semitransparent appearance of the panels.
Final Words:
For professional commercial architects seeking to revolutionize interior spaces, Danpal’s Interior Wall Cladding solutions offer a gateway to unlimited design possibilities. The Verthill Building in Inchon LU1 City Daeseung, South Korea stands as a testament to the transformative power of light, where Danpal has sculpted spaces that seamlessly blend functionality, innovation, and captivating aesthetics.
Through Danpal Interiors, the Verthill Building has emerged as a beacon of architectural brilliance, inviting occupants into a world where light dances and spaces come alive with an aura of wonder.
Are you ready to elevate your architectural game? Contact Danpal today to explore the possibilities of our advanced daylighting solutions, Danpal Interior System, and Danpalon panels.
Request a FREE SIMULATION of the Danpal Systems and a FREE sample of Danpalon Panel for your next architectural project HERE to learn more.











 At
At  When it comes to the walls,
When it comes to the walls,