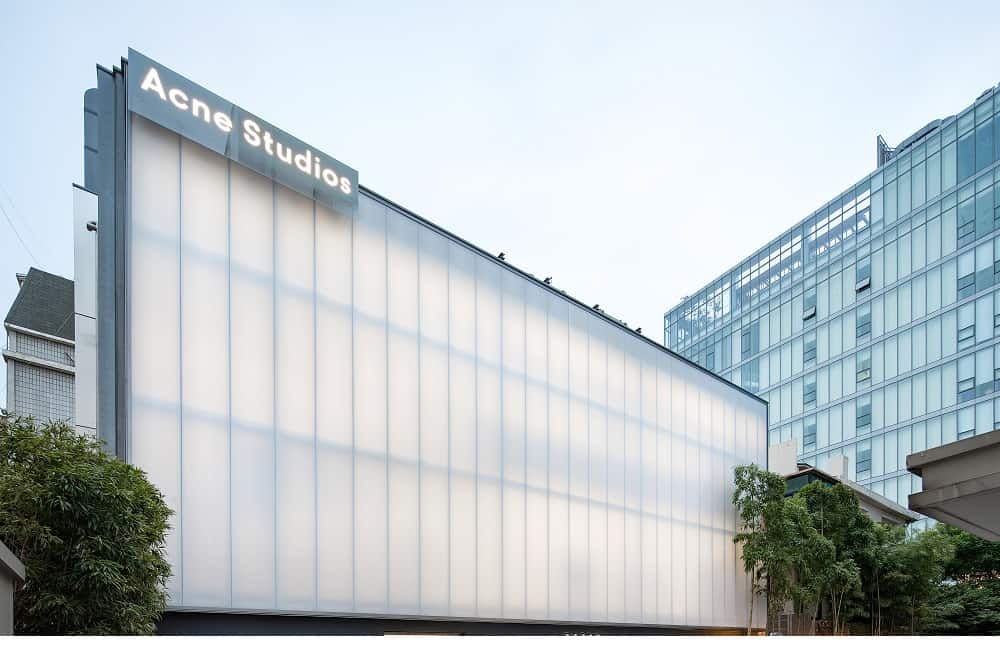You may have noticed that modern architecture frequently includes a curtain wall system in designs, and perhaps you are wondering “What is a curtain wall in construction?” Buildings which have nonstructural outer walls often have external cladding, or a curtain wall system. The increase in installation of curtain wall systems has been accompanied by a renewed usage of commercial glazing. The combination of glazing and curtain wall systems has had a great influence upon the appearance of a building. But there are other advantages to building curtain wall systems that extend beyond esthetics. Some of these advantages include preventing moisture from coming into the interior spaces of the structure, improved energy efficiency, and protection from wind.
What Is A Curtain Wall System And How Does It Improve A Building?
The curtain wall in architecture is a thin wall attached to the external section of a building. By transferring the horizontal loads brought on by gravity and wind, the curtain wall designs help provide stability to the building. It’s important to note that this exterior curtain wall does not provide structural support for the building’s floor or roof. Its chief purpose is to prevent moisture and air from penetrating the structure’s interior; however, it provides other benefits as well.
By the balanced allocation of the kinetic force upon the building’s surface, curtain wall construction enables a structure to produce greater resistance against wind, enhancing its stability. Precipitation in the form of snow and rain can adversely affect a structure if the moisture is able to invade the interior space of the building. Moisture leads to damp insulation, which then diminishes a building’s energy efficiency. The curtain wall system creates a barrier to prevent rain and snow from entering so that the building can withstand the elements that could otherwise compromise its weather defenses.
What Is A Curtain Wall In Construction Energy Efficiency?
Contemporary construction practices are very much aligned with concerns about the environment. How well a building manages its use of energy is a matter of personal interest for the owner of the building. It’s also a subject of concern for everyone who believes, as Danpal does, that we must be better stewards of our planet’s resources.
Such concerns drive the modern consumer’s support for architectural designs and construction materials that reduce energy consumption. Today’s curtain wall systems can reduce a typical building’s heating demands by 40.8 percent! Curtain wall systems diminish the penetration of UV rays into a structure’s internal space, which is a health benefit for the occupants of the building.
Curtain walls permit more natural light to enter a building, which cuts down on the amount of artificial light that is needed. These innovations support the building while they provide greater comfort for a building’s occupants. There are also significant economic benefits as well.
What Is A Curtain Wall System’s Esthetic Imprint?
Buildings, particularly those of a commercial nature, need to reflect well upon their owners and their neighborhoods. People have style—do you favor a certain brand of sneakers, do you prefer a particular model of automobile—so why shouldn’t a building? A curtain wall gives a structure a stunning visual appearance that can attract positive attention in the community. If you are designing a commercial structure for a business, you want the building to promote the product in a dynamic architectural manner. Installing a curtain wall enhances the visual impression of a building, making it more enticing for prospective customers
When you add a curtain wall system to your architectural design, you are expanding the image of the structure itself. Show off the style of your design—and keep the rain and snow out of the building at the same time!
Read also about curtain wall louvres.







 KEEPING YOUR INSULATION DRY SO THAT MOLD DOESN’T GROW
KEEPING YOUR INSULATION DRY SO THAT MOLD DOESN’T GROW WALL CLADDING AND BUILDING HEALTH
WALL CLADDING AND BUILDING HEALTH How Wall Cladding Protects Insulation From Moisture
How Wall Cladding Protects Insulation From Moisture What is the DANPAL® Ventilated Rainscreen System?
What is the DANPAL® Ventilated Rainscreen System? The
The 